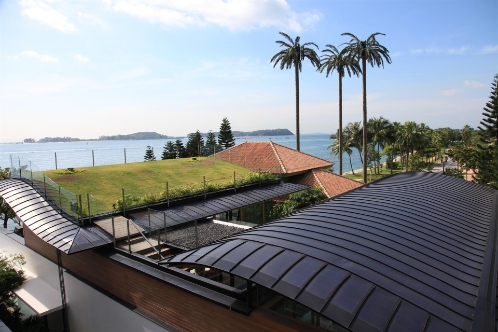Private bungalow
Sustainable sanctuary
Stephen & Shijung Fisher’s home defies the local convention of enclosing its inhabitants in air-conditioned isolation from the environment. Built on the waterfront at Sentosa Cove, this home uses principles of tropical architecture to create a stylish and comfortable oasis that completely embraces its surroundings.
In keeping with the homeowner’s eco-conscious theme, solar PV modules generate sufficient power for the house’s daytime energy needs. The building’s twin wave-shaped roofs echo its coastal setting, and the architect selected flexible UniSolar laminates to discretely follow the roof’s contours.
Phoenix Solar divided the roof into 2 sections and started from partway, with PVL136 laminates running the length of the roof to one side, and PVL68 running to the other side. Cables were run under a roof cap and connected to inverters in the electrical room. With aesthetics playing such a key role in the system design, it was essential for Phoenix Solar to be involved early in the planning phase. Success was ensured through close collaboration between Phoenix Solar, the architect and the roofing contractor.
The final result is an eye-catching tropical paradise that also emphasises the beauty of the natural surroundings.
| Rated system power | 5.71 kWp |
|---|---|
| Annual energy yield | approx. 7,200 kWh |
| Avoided CO2 p.a. | approx. 3,600 kg* |
| Modules | Unisolar flexible laminates |
| Inverter | Fronius IG series |
| Construction type | Metal roof |
| Tilt angle | Variable (curved roof) |
* Based on typical 0.5 tonnes CO² / MWh from gas fired power plants
 Phoenix Solar Germany
Phoenix Solar Germany

